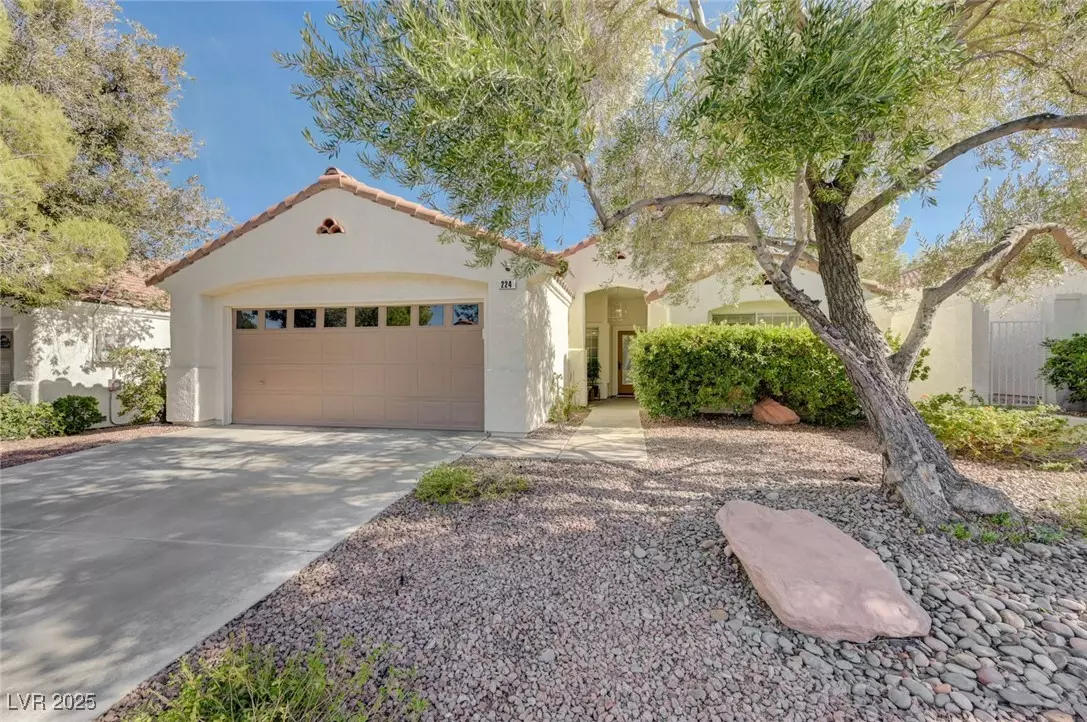
3 Beds
2 Baths
1,460 SqFt
3 Beds
2 Baths
1,460 SqFt
Key Details
Property Type Single Family Home
Sub Type Single Family Residence
Listing Status Active
Purchase Type For Sale
Square Footage 1,460 sqft
Price per Sqft $318
Subdivision Green Valley Ranch-Phase 2 Parcel 22
MLS Listing ID 2735605
Style One Story
Bedrooms 3
Full Baths 1
Three Quarter Bath 1
Construction Status Resale
HOA Fees $235/mo
HOA Y/N Yes
Year Built 1997
Annual Tax Amount $1,830
Lot Size 4,791 Sqft
Acres 0.11
Property Sub-Type Single Family Residence
Property Description
Location
State NV
County Clark
Zoning Single Family
Direction From 215: exit South on Valle Verde; Right on Paseo Verde, Left at stop sign on 2nd Desert Shadow, Right on Summit Crossing, through gate; Left on Stablegate; Right on Misty Garden.
Interior
Interior Features Bedroom on Main Level, Ceiling Fan(s), Primary Downstairs, Skylights, Window Treatments
Heating Central, Gas
Cooling Central Air, Electric
Flooring Laminate
Furnishings Unfurnished
Fireplace No
Window Features Blinds,Double Pane Windows,Drapes,Skylight(s)
Appliance Disposal, Gas Range, Gas Water Heater, Microwave, Water Heater, Wine Refrigerator
Laundry Gas Dryer Hookup, Main Level, Laundry Room
Exterior
Exterior Feature Patio, Private Yard
Parking Features Attached, Exterior Access Door, Garage, Garage Door Opener, Inside Entrance, Private
Garage Spaces 2.0
Fence Block, Back Yard
Pool Association
Utilities Available Underground Utilities
Amenities Available Gated, Park, Pool, Spa/Hot Tub
View Y/N No
Water Access Desc Public
View None
Roof Type Pitched,Tile
Porch Patio
Garage Yes
Private Pool No
Building
Lot Description Back Yard, Desert Landscaping, Landscaped, No Rear Neighbors, Rocks, Trees, < 1/4 Acre
Faces West
Story 1
Sewer Public Sewer
Water Public
Construction Status Resale
Schools
Elementary Schools Vanderburg, John C., Vanderburg, John C.
Middle Schools Miller Bob
High Schools Coronado High
Others
HOA Name GREEN VALLEY RANCH
HOA Fee Include Association Management
Senior Community No
Tax ID 178-21-212-034
Ownership Single Family Residential
Acceptable Financing Cash, Conventional, FHA, VA Loan
Listing Terms Cash, Conventional, FHA, VA Loan
Virtual Tour https://www.propertypanorama.com/instaview/las/2735605








